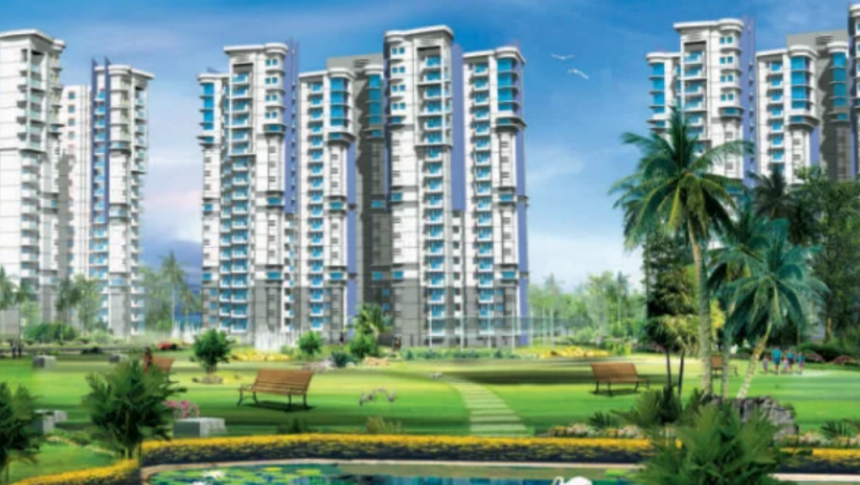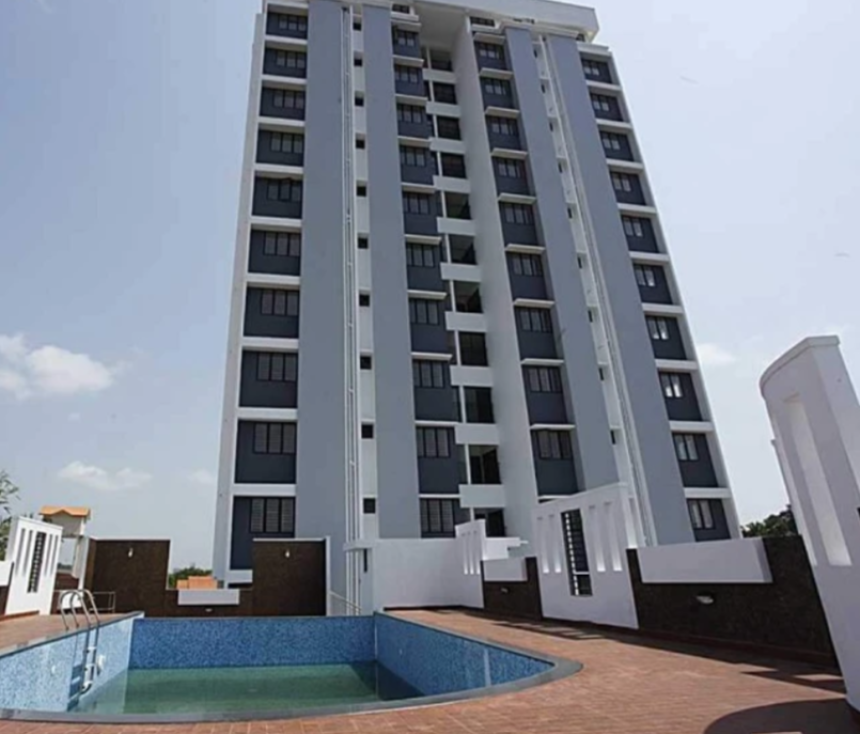
Discover Sai Sannidhi: 2 & 3 BHK Apartments in Basapura, Bengaluru
Nestled in the tranquil locality of Duo City Layout, Basapura, near Electronic City Phase 1, Sai Sannidhi by K&T Constructions offers a harmonious blend of modern living and serene surroundings. This upcoming residential project is poised to provide a comfortable lifestyle with its thoughtfully designed 2 and 3 BHK apartments.
📍 Prime Location: Basapura, South Bengaluru
Strategically located, Sai Sannidhi ensures residents enjoy:
- Proximity to IT Hubs: Just 2 km from Electronic City Phase 1 & Phase 2, housing major tech parks.
- Metro Connectivity: Approximately 1.5 km from Hosa Road Metro Station, facilitating easy commutes.
- Educational Institutions: Nearby schools like VIBGYOR, DPS, Treamis, and Candor International.
- Healthcare Facilities: Close to hospitals such as Vikram Hospital, Cloudnine, and Sparsh.
- Shopping & Dining: Access to malls like Sky-wards Sun Park and restaurants like Food Bridge.
🏢 Project Overview
- Developer: K&T Constructions
- Project Area: 0.49 acres
- Total Units: 40
- Configuration:
2 BHK: 1002 – 1330 sq.ft.
3 BHK: 1546 – 1640 sq.ft.
- Price Range:
2 BHK: ₹70.14 L – ₹93.87 L
3 BHK: ₹1.08 Cr – ₹1.15 Cr
- Average Price: ₹7,000 per sq.ft.
- Possession Start Date: December 2025
- RERA ID: PRM/KA/RERA/1251/310/PR/030623/005966
🛋️ Apartment Features & Specifications
Each apartment at Sai Sannidhi is designed with modern amenities:
- Structure:
RCC framed structure with M25 grade concrete and Fe500 grade TMT steel, designed as per relevant BIS codes for earthquake resistance (Seismic Zone-II).
- Flooring:
Living/Dining & Bedrooms: 800×800 vitrified tiles.
Toilets: Anti-skid ceramic tiles.
Balconies: Anti-skid ceramic tiles.
- Walls:
Exterior: Weatherproof paint.
Interior: Plastic emulsion paint.
- Doors:
Main Door: Teak wood frame with designer panel shutter.
Internal Doors: Engineered door frames with molded skin shutters.
- Windows: UPVC windows with clear glass and mosquito mesh.
- Kitchen: Granite platform with stainless steel sink and glazed tile dado up to 2 feet above the platform.
- Toilets: Jaguar CP fittings, Hindware sanitary fixtures, 12”x12” ceramic tiles dado up to 7 feet height above platform.
- Electricals: Legrand switches, 4/5 kW power for each flat.
- Plumbing: Ashirwad Flowguard CPVC pipes.
- Painting: Birla Putty + Asian Paints internal, emulsion for external.
- Security: CCTV surveillance in common areas, intercom facility.
- Lift: 1 automatic lift.
- Backup: 1 KVA generator for each flat + full backup for lift & common areas.
🏋️ Amenities
Sai Sannidhi offers a range of amenities to enhance residents' lifestyles:
- Clubhouse: Multipurpose hall for social gatherings.
- Gymnasium: Well-equipped fitness center.
- Children's Play Area: Safe and engaging play zone.
- Table Tennis Room: Indoor recreational facility.
- Jogging Track: Dedicated pathway for walking and jogging.
- Power Backup: Partial backup for common areas.
- 24x7 Water Supply: Ensuring uninterrupted water supply.
- Rainwater Harvesting: Sustainable water management system.
- Sewage Treatment Plant (STP): Eco-friendly waste management.
- Waste Management: Efficient waste disposal system.
- Security Personnel: Round-the-clock security services.
💰 Investment Potential
Investing in Sai Sannidhi offers:
- Appreciation: Strategic location ensuring long-term value growth.
- Rental Yield: High demand for residential properties in the area.
- Quality Assurance: Developed by K&T Constructions, a trusted name in real estate.
📝 Final Thoughts
Sai Sannidhi presents a unique opportunity to own a premium 2 or 3 BHK apartment in one of Bengaluru's most promising locales. With its blend of modern amenities, strategic location, and affordable pricing, it caters to the needs of every family member. Whether you're a first-time homebuyer or looking to upgrade, Sai Sannidhi offers a compelling choice in Bengaluru's real estate landscape.
Click Here to Explore this Project
For More New Residential and Commercial Project, Visit Bharatpropertty.com




