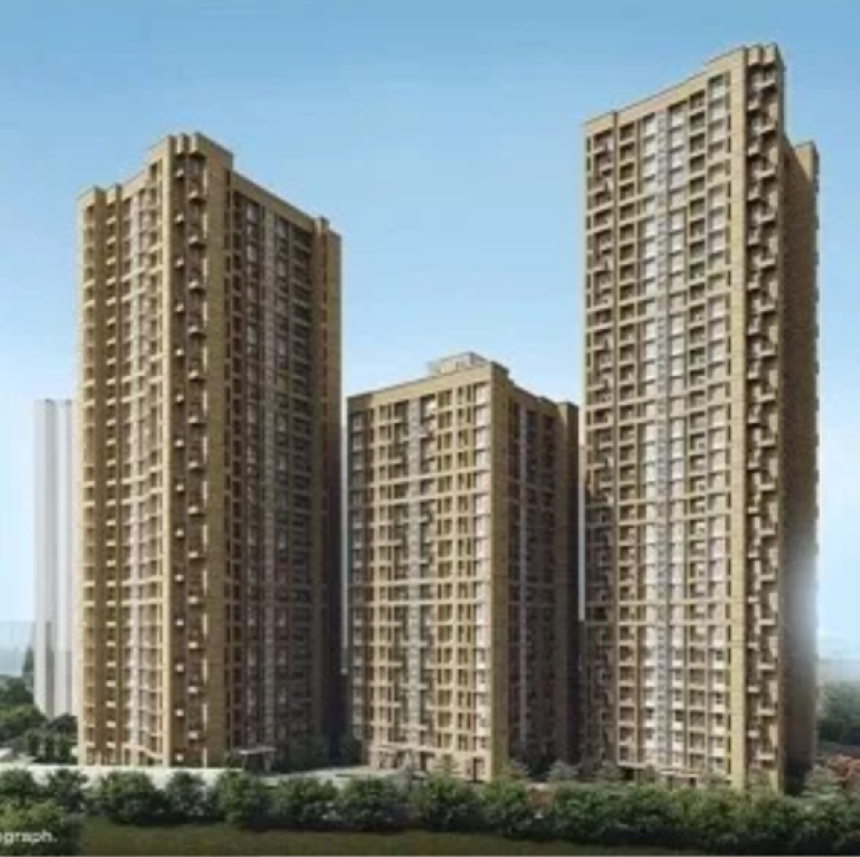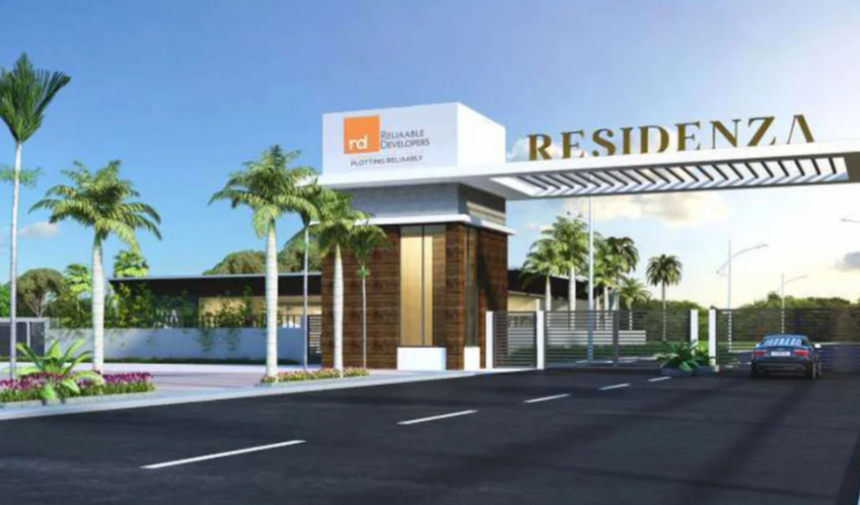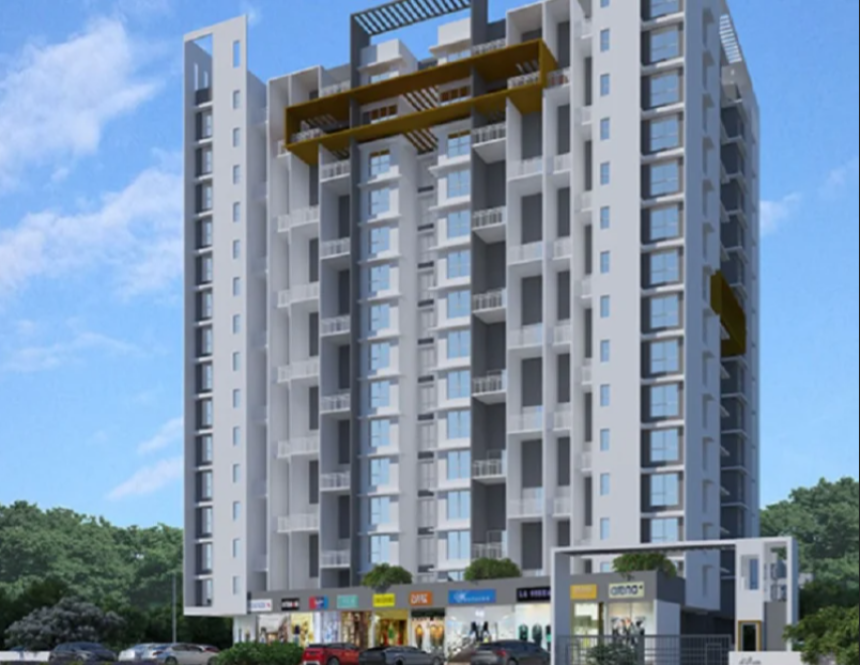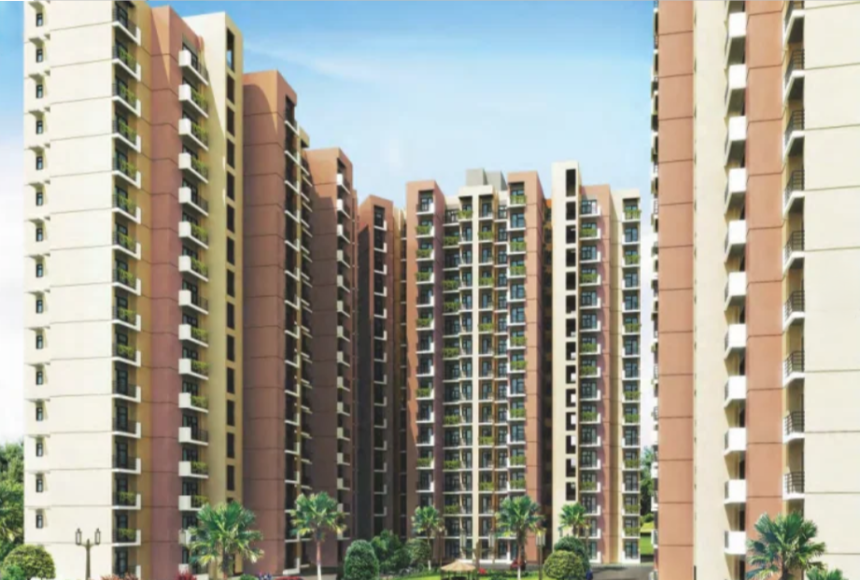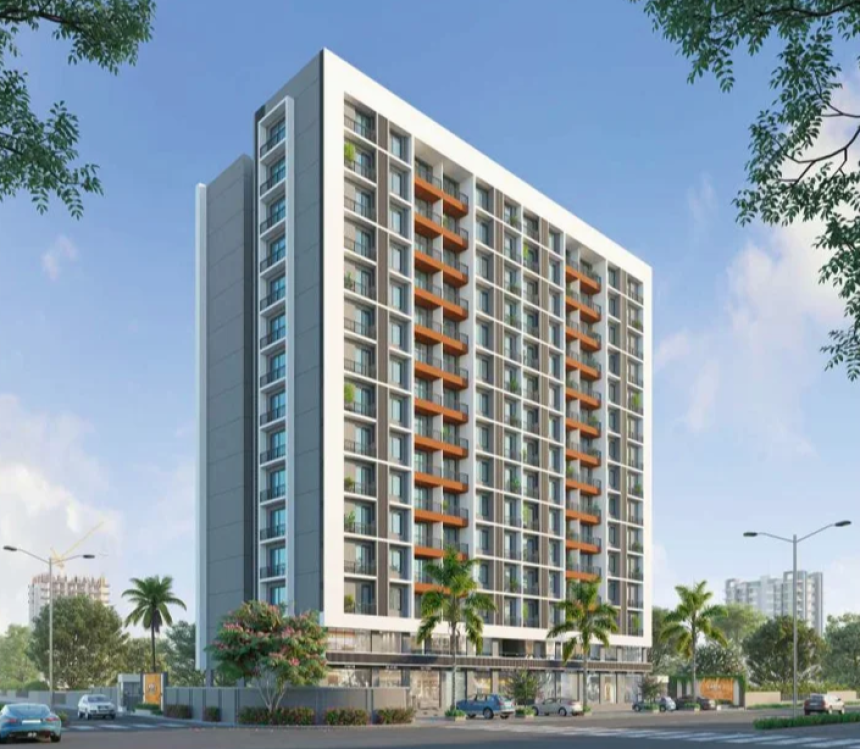
MH Alta Monte: Smart 2 & 3 BHK Apartments in Harlur, Bengaluru
Located in the tranquil yet well-connected locality of Harlur Main Road, South Bengaluru, MH Alta Monte offers a boutique living experience for professionals and families seeking modern, smart-enabled homes. Developed by MH Builders, this project combines contemporary design with cutting-edge technology, ensuring a lifestyle that’s both comfortable and connected.
🏠 Project Overview
· Developer: MH Builders
· Location: Plot No. 4, Shubh Enclave, Harlur Main Road, Bangalore East
· Configuration: 2 & 3 BHK Apartments
· Total Units: 15
· Project Area: 0.24 Acres
· Possession Status: Ready to Move
· RERA ID: PRM/KA/RERA/1251/446/PR/181122/002137
· Price Range: ₹92.49 L – ₹1.42 Cr
· Carpet Area: 917 – 1438 sq. ft.
· Launch Date: November 2018
· Possession Starts: December 2020
🛋️ Apartment Configurations & Pricing
2 BHK Apartments· Size: 917 – 940 sq. ft.
· Price: ₹92.49 L – ₹98.58 L
3 BHK Apartments· Size: 1050 – 1476 sq. ft.
· Price: ₹1.06 Cr – ₹1.42 Cr
Note: Prices are indicative and may vary based on unit size and floor.
📍 Prime Location in Harlur
MH Alta Monte is strategically located in Harlur, offering easy access to key areas in Bengaluru:
· Proximity to IT Hubs: Close to Electronic City, a major IT and industrial hub.
· Educational Institutions: Nearby schools include ORCHIDS The International School and Asia Pacific World School.
· Healthcare Facilities: Motherhood Hospital and Sakra Premium Clinic are within a 3 km radius.
· Shopping & Dining: Total Mall and Domino's Pizza are just 5 minutes away.
· Public Transport: Bellandur Bus Stop is approximately 2.6 km from the project.
🛠️ Smart Living with Premium Amenities
MH Alta Monte is designed to offer a blend of luxury and convenience:
· Smart Home Features:
o Alexa-enabled automation
o Digital door locks
o Motion sensors
o Energy management devices
o CCTV surveillance
· Recreational Amenities:
o Gymnasium
o Children’s play area
o Indoor games room
o Party hall
o Tennis court
o Gazebo
· Safety & Convenience:
o 24x7 security
o Fire sprinklers
o Lift(s)
o Landscaping & tree planting
o 24x7 water supply
o Community hall
🏗️ Specifications
· Flooring:
o Living/Dining: Vitrified tiles
o Master Bedroom: Vitrified tiles
o Other Bedrooms: Vitrified tiles
o Kitchen: Vitrified tiles
o Toilets: Anti-skid tiles
· Fittings:
o Toilets: Sanitary fittings, CP fittings, GI/CPVC/PPR pipes, wash basin, EWC, provision for geyser, provision for solar system, concealed plumbing
o Kitchen: C.P. fittings
· Doors & Windows:
o Teak wood frame doors
o 3-track powder-coated aluminium windows
· Walls & Ceiling:
o Interior: Emulsion paint
o Exterior: Emulsion paint
Click Here to Explore this Project
For More New Residential and Commercial Project, Visit Bharatpropertty.com
