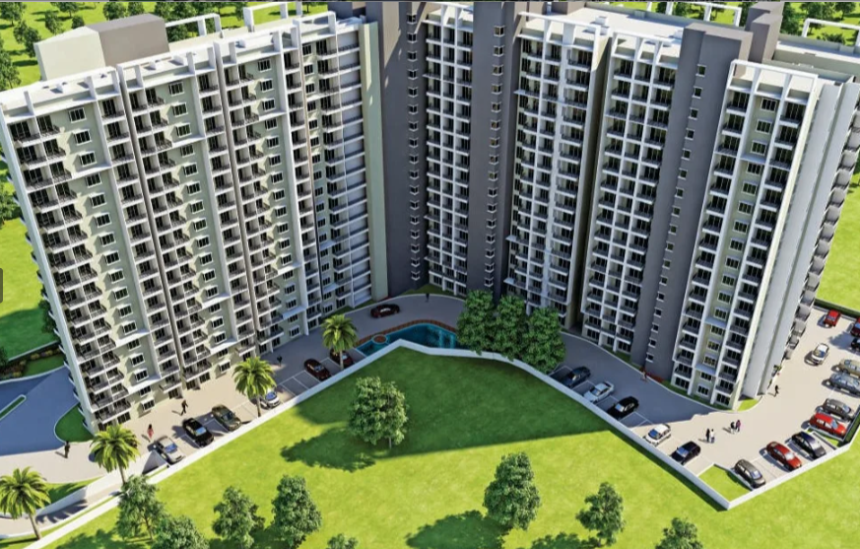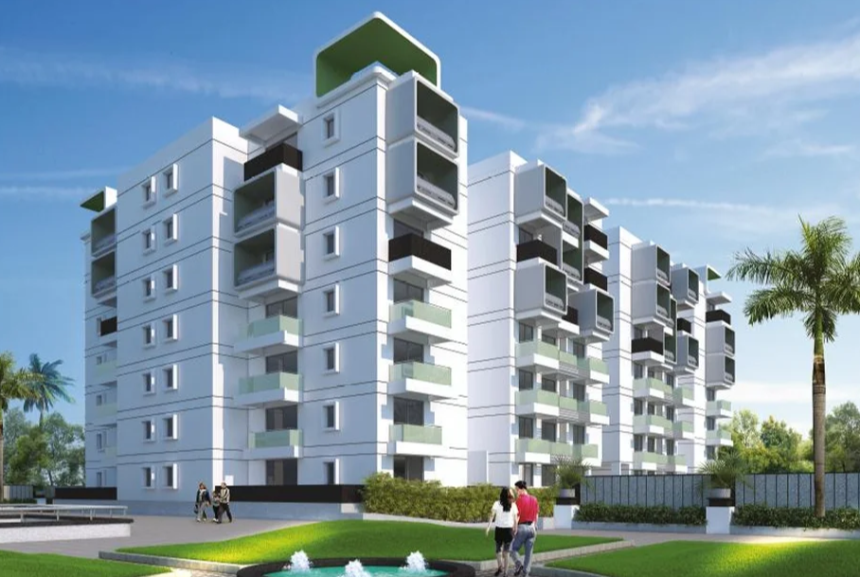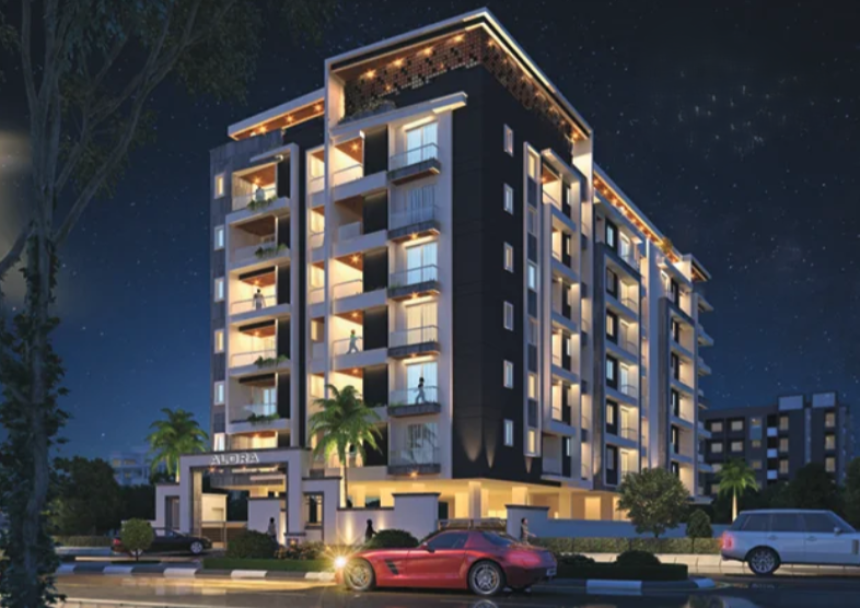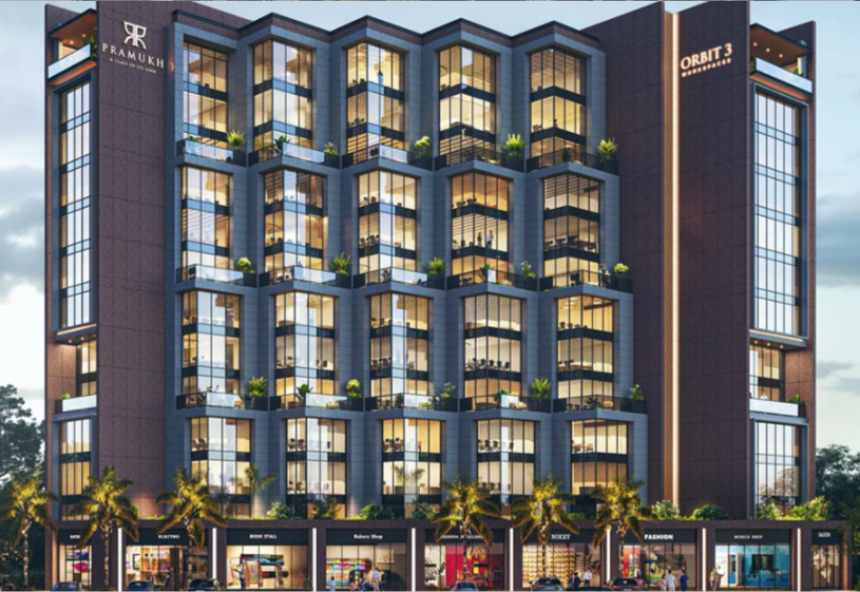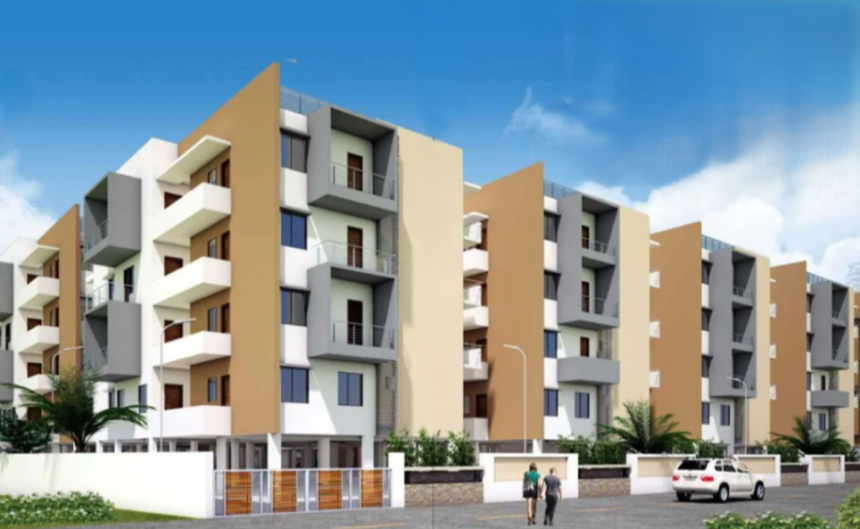
Shrishti Enclave: Affordable 2 & 3 BHK Apartments in Sampigehalli, North Bengaluru
Nestled in the serene locality of Sampigehalli, off Thanisandra Main Road, Shrishti Enclave by Shrishti Developers offers thoughtfully designed 2 and 3 BHK apartments that blend comfort, convenience, and affordability. With possession available from March 2023, these ready-to-move-in homes cater to families, professionals, and investors seeking quality living spaces in North Bengaluru.
📍 Prime Location Advantage
Situated in Sampigehalli, North Bengaluru, Shrishti Enclave enjoys proximity to key areas:
· Kempegowda International Airport: Approximately 25 minutes away, ensuring easy access for frequent travelers.
· Educational Institutions: Nearby schools and colleges, including Cambridge Public School and Chrysalis High, provide quality education options.
· Healthcare Facilities: Access to reputed hospitals like Regal Hospital and Cytecare Hospitals ensures comprehensive medical care.
· Shopping & Entertainment: Proximity to shopping malls, restaurants, and recreational centers adds to the convenience of residents.
🏢 Project Overview
· Developer: Shrishti Developers
· Location: Sampigehalli, Off Thanisandra Main Road, Yelahanka, North Bengaluru
· Configuration: 2 & 3 BHK Apartments
· Total Units: 192
· Total Area: 2.15 Acres
· Possession Status: Ready to Move
· RERA ID: PRM/KA/RERA/1251/309/PR/180507/001642
· Price Range:
o 2 BHK: ₹52.25 L – ₹66.27 L
o 3 BHK: ₹64.62 L – ₹75.62 L
· Built-Up Area:
o 2 BHK: 950 – 1205 sq. ft.
o 3 BHK: 1175 – 1375 sq. ft.
🛋️ Apartment Features
The apartments at Shrishti Enclave are designed to offer spacious and well-ventilated living spaces:
· 2 BHK Apartments:
o Size: 950 – 1205 sq. ft.
o Price: ₹52.25 L – ₹66.27 L
· 3 BHK Apartments:
o Size: 1175 – 1375 sq. ft.
o Price: ₹64.62 L – ₹75.62 L
Note: Prices are indicative and may vary based on unit size and floor.
🏊♂️ Amenities
Shrishti Enclave offers a range of amenities to enhance the living experience:
· Recreational Facilities:
o Swimming Pool
o Gymnasium
o Children's Play Area
o Jogging Track
o Indoor Games Room
· Safety & Security:
o 24x7 Security with CCTV Surveillance
o Intercom Facility
o Fire Safety Systems
· Convenience:
o Power Backup for Common Areas
o Rainwater Harvesting System
o Sewage Treatment Plant
o Covered Car Parking
· Community Features:
o Clubhouse
o Landscaped Gardens
o Senior Citizen Park
o Visitor Parking
🛠️ Specifications
· Flooring:
o Living/Dining: Vitrified tiles
o Master Bedroom: Vitrified tiles
o Other Bedrooms: Vitrified tiles
o Kitchen: Vitrified tiles
o Toilets: Anti-skid tiles
· Fittings:
o Toilets: Sanitary fittings, CP fittings, GI/CPVC/PPR pipes, wash basin, EWC, provision for geyser, provision for solar system, concealed plumbing
o Kitchen: C.P. fittings
· Doors & Windows:
o Teak wood frame doors
o 3-track powder-coated aluminium windows
· Walls & Ceiling:
o Interior: Emulsion paint
o Exterior: Emulsion paint
Click Here to Explore this Project
For More New Residential and Commercial Project, Visit Bharatpropertty.com
